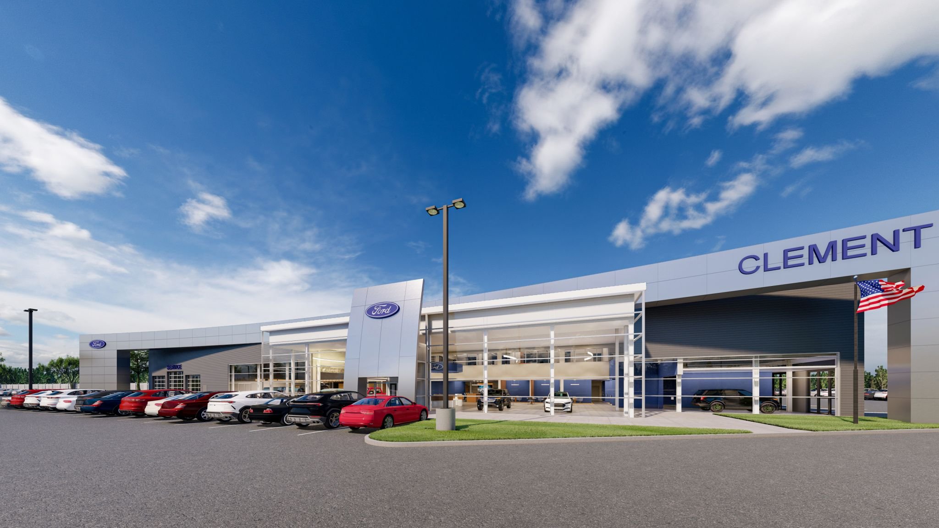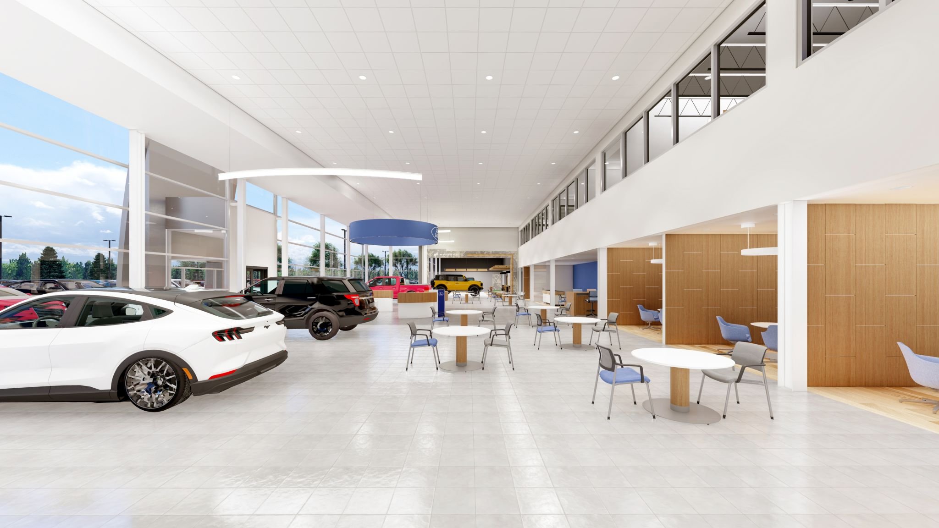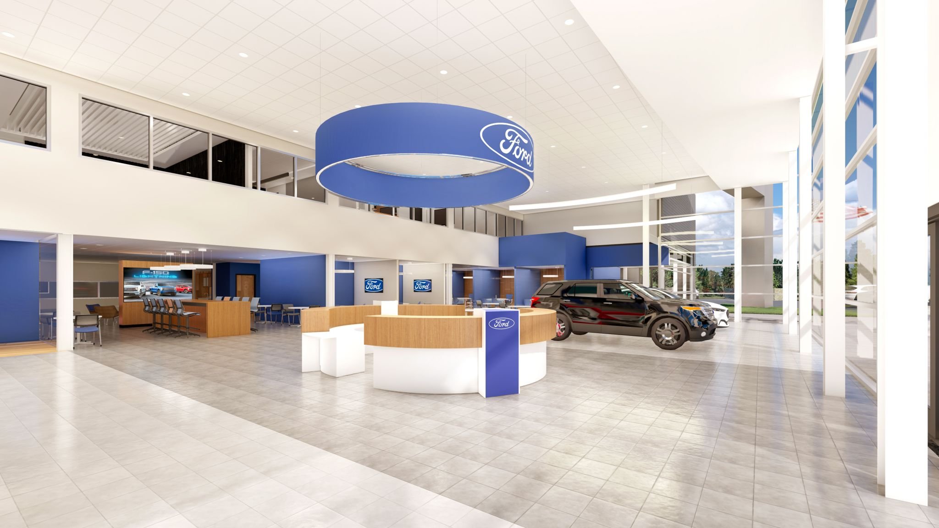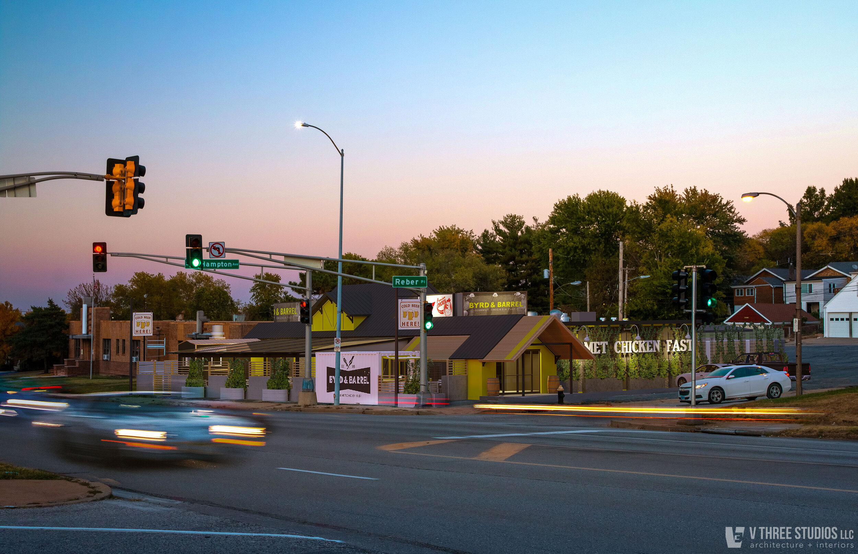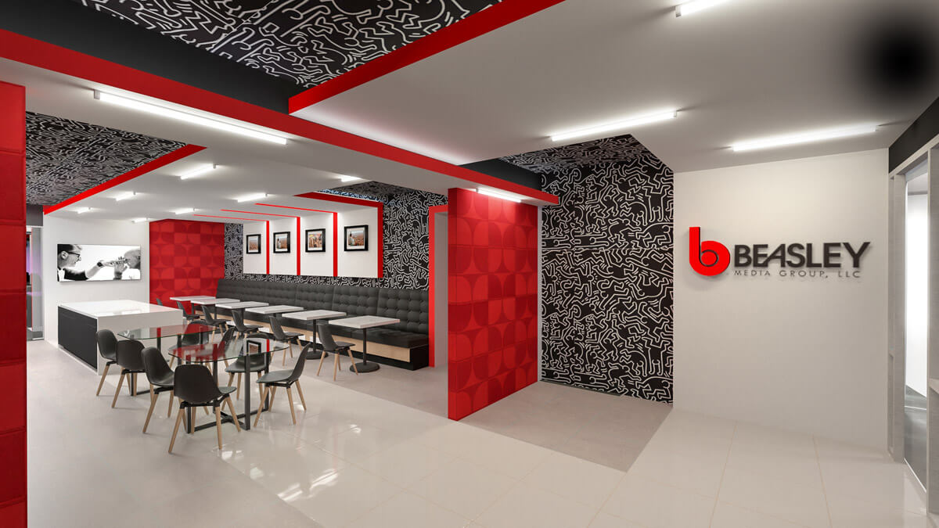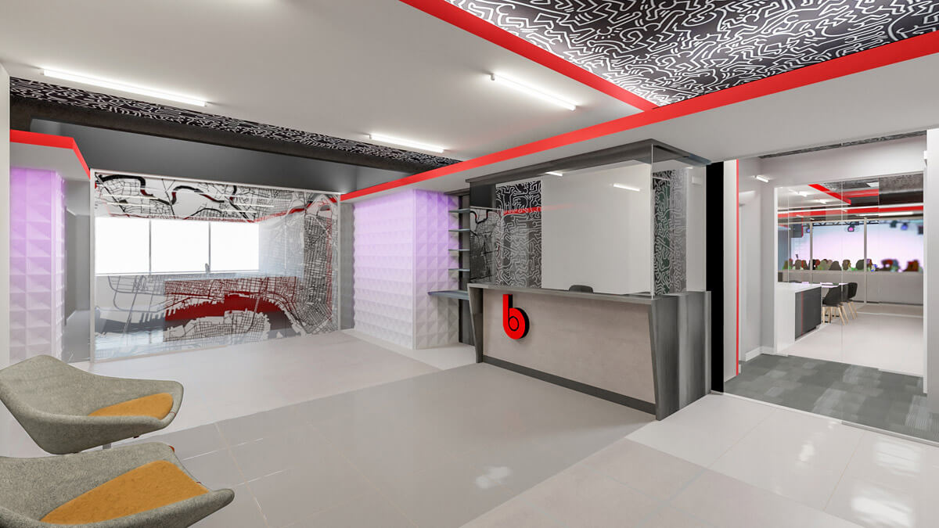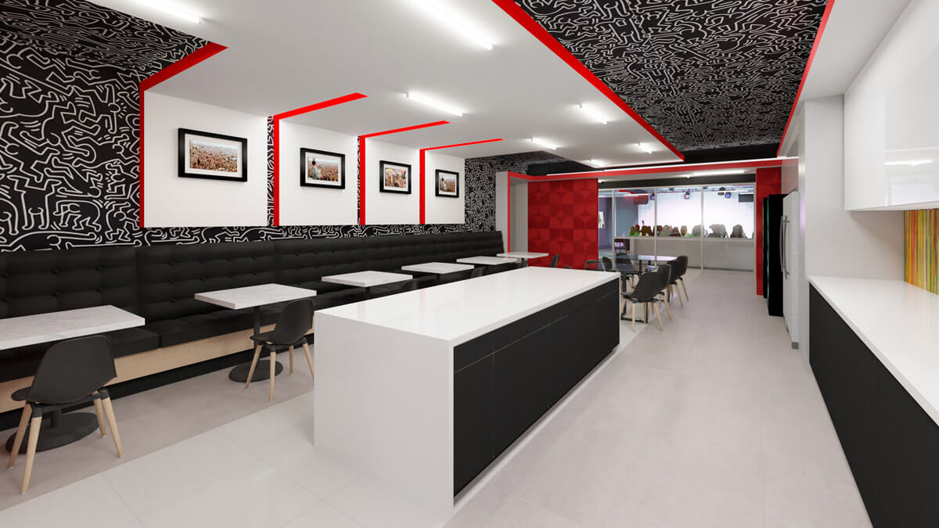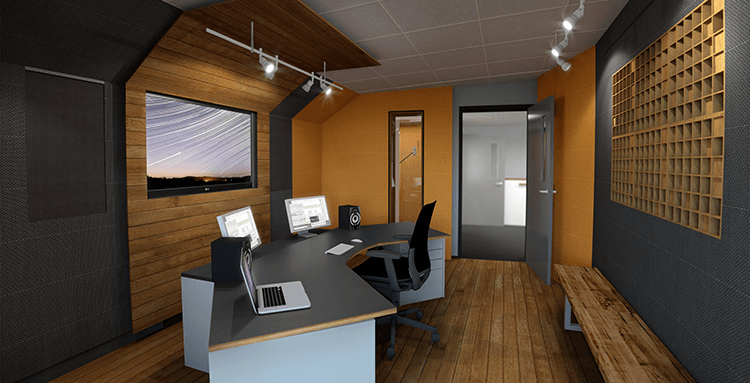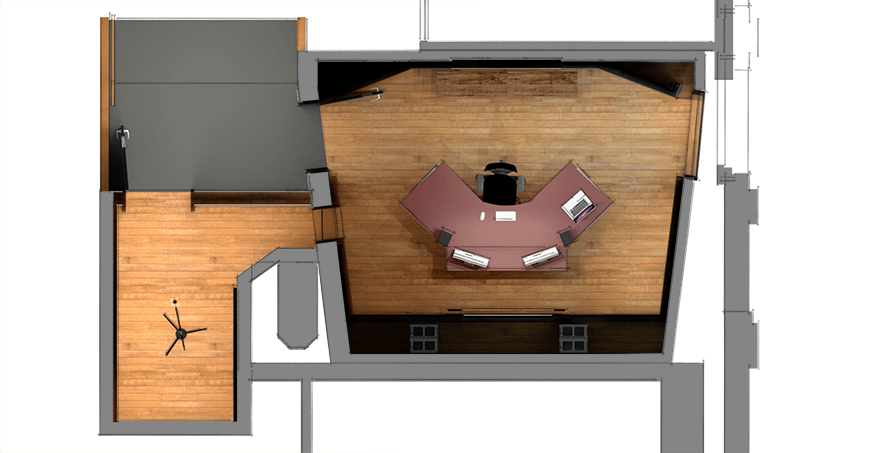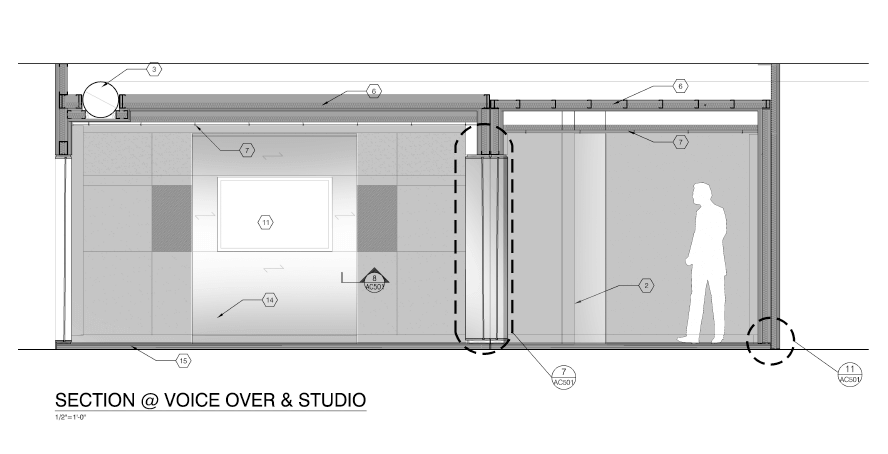V Three Studios is excited to be the architect for the first ground-up Ford dealership to be built in the St. Louis metro area in over 40 years. Clement Ford will be a 71,000 square foot facility, located in Wentzville Missouri. Construction will start soon with Musick Construction serving as the general contractor.
One of the standout features of this dealership will be a dedicated Bronco showroom, showcasing the newest and most popular models of this iconic SUV. The facility will also include a full-service shop, equipped with advanced diagnostic tools and equipment to ensure top-quality repairs and maintenance for all Ford vehicles.
V Three Studios has worked closely with Clement Auto Group to design a space that balances functionality and aesthetics, ensuring that customers have a seamless and enjoyable experience while also meeting the dealership's operational needs. The facility will feature a modern and inviting interior design, with ample natural light, high-end finishes, and comfortable waiting areas.
We look forward to seeing this project come to life and to delivering a premium facility for the Ford brand and its customers in the St. Louis area.
