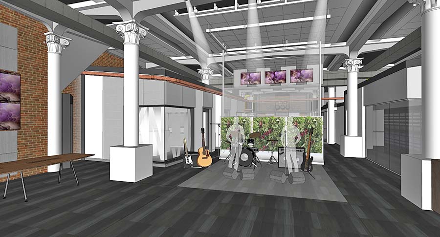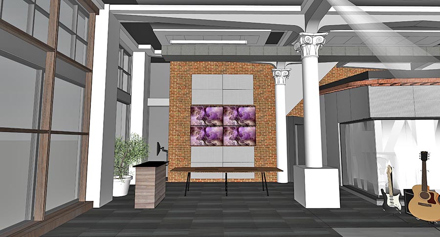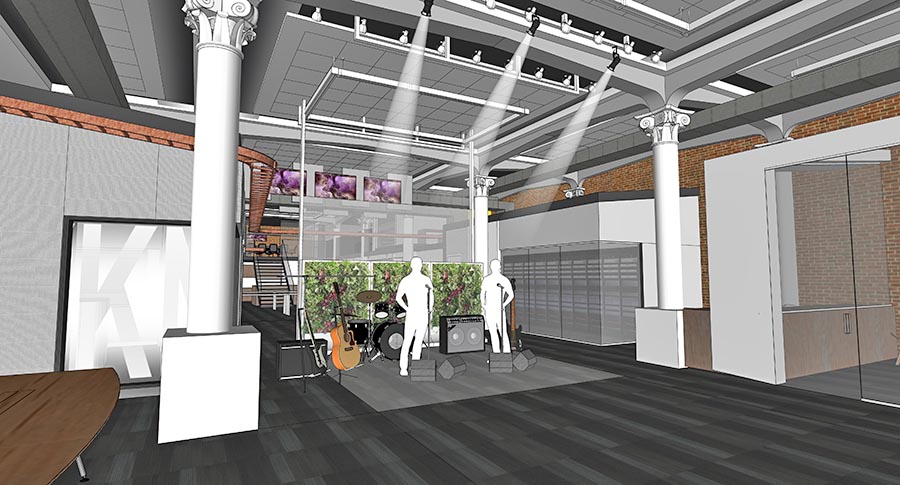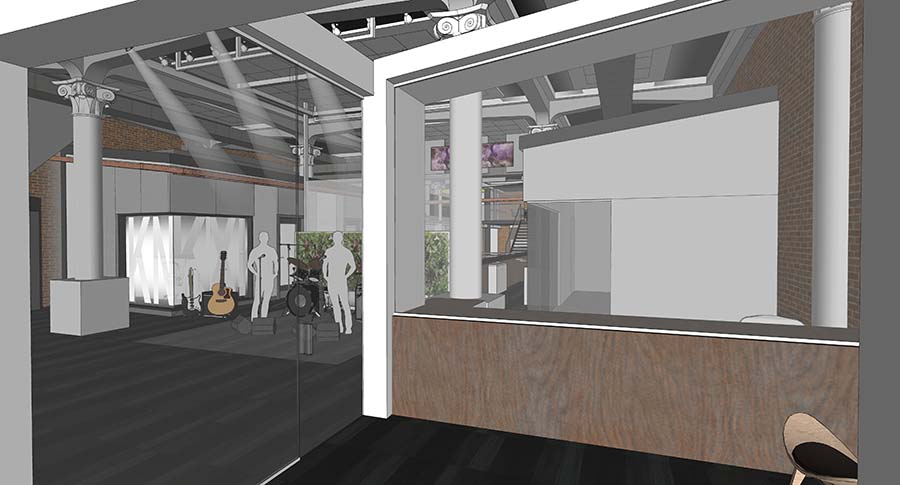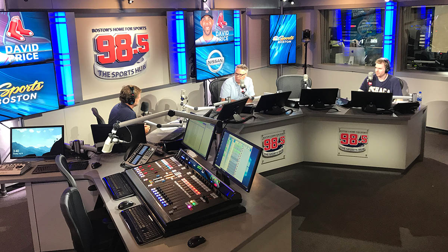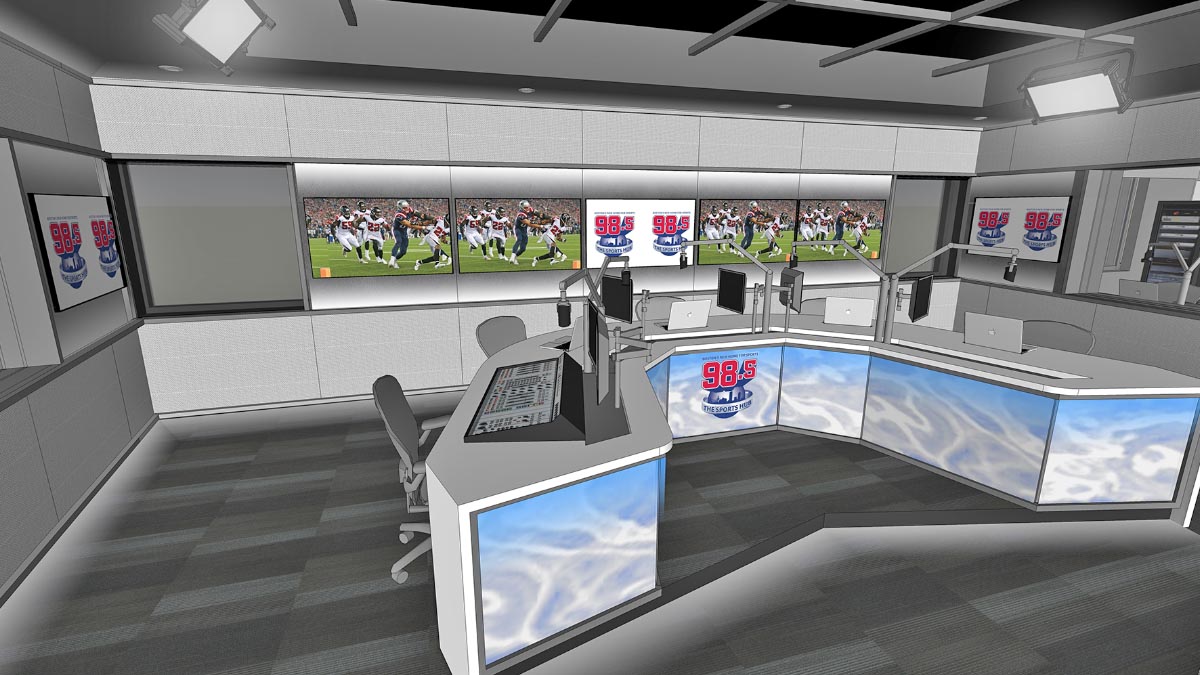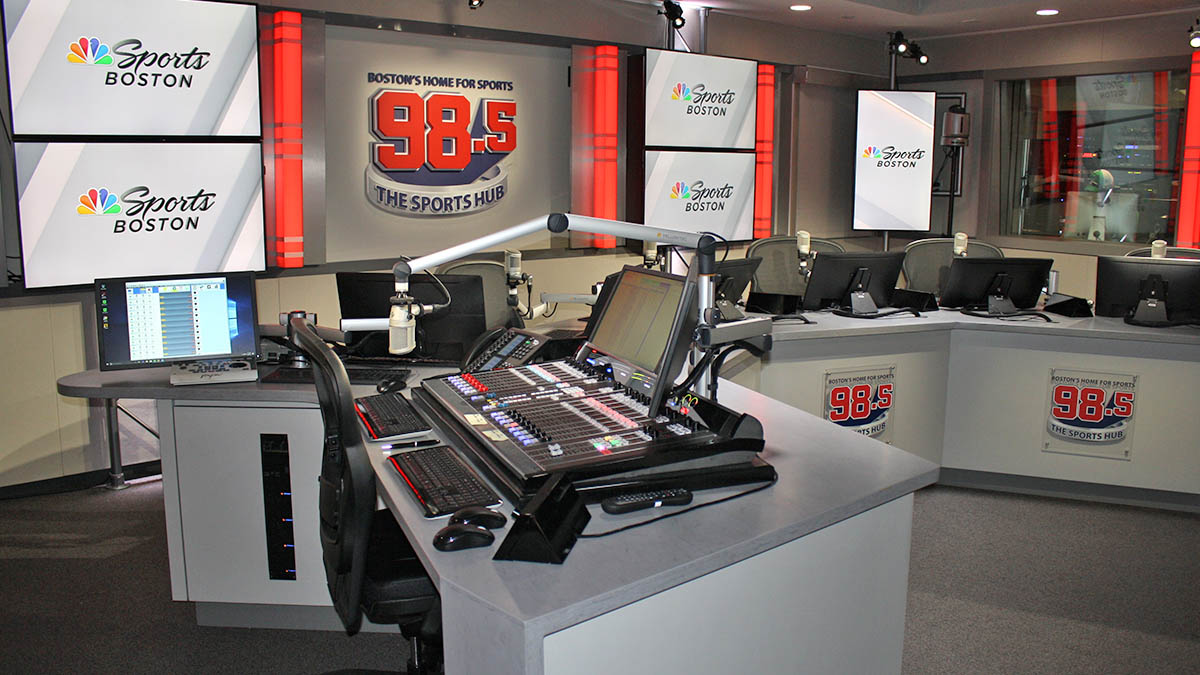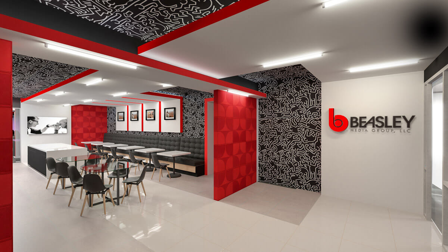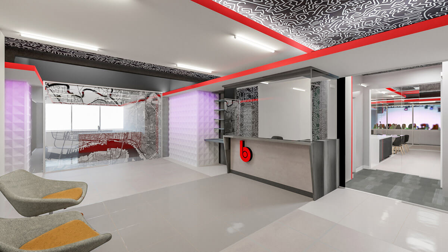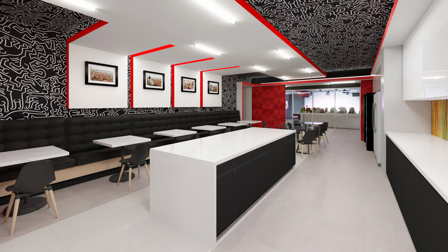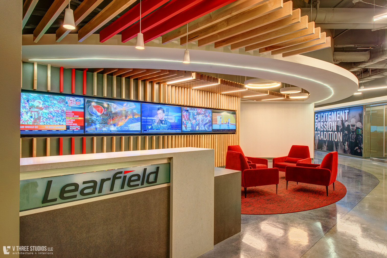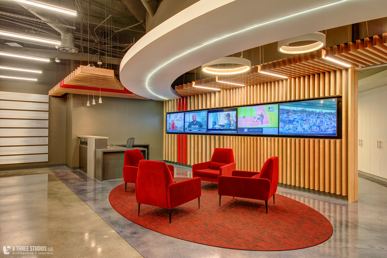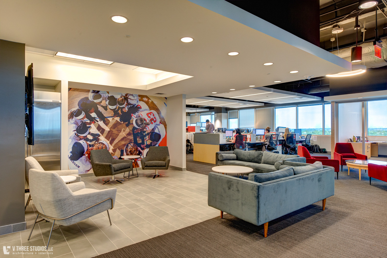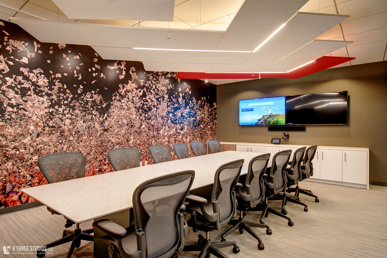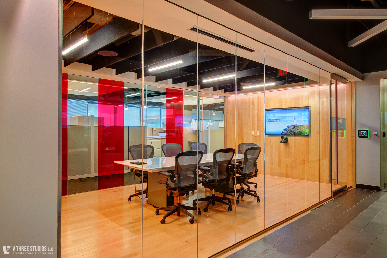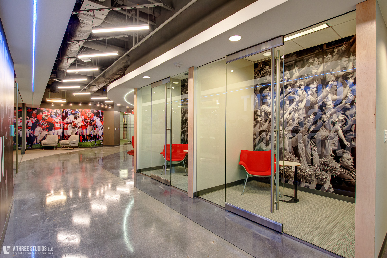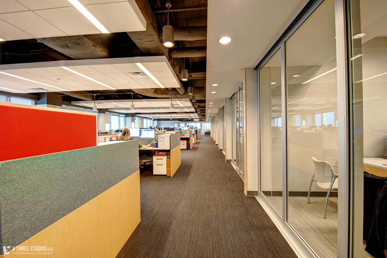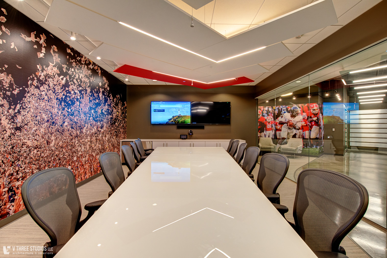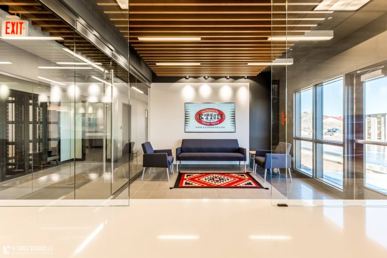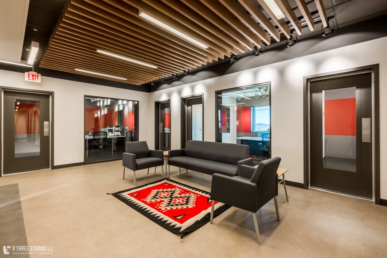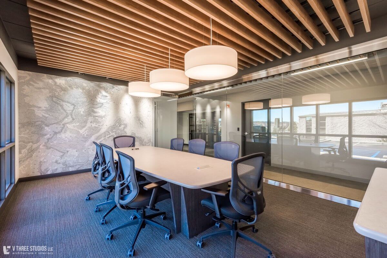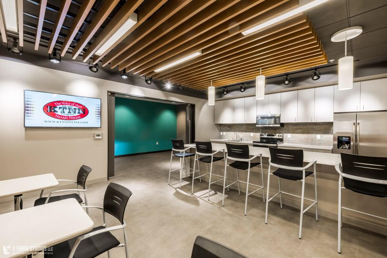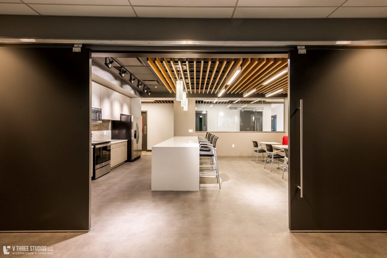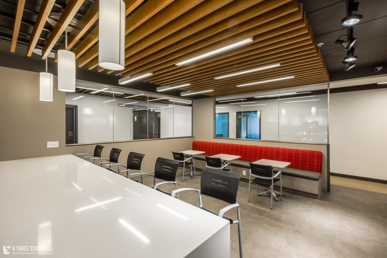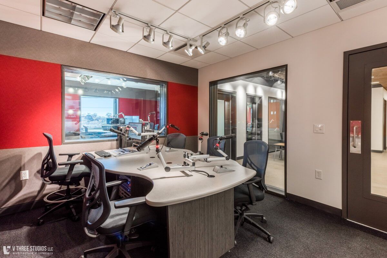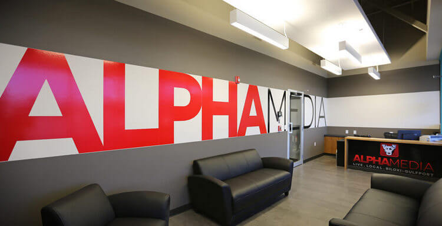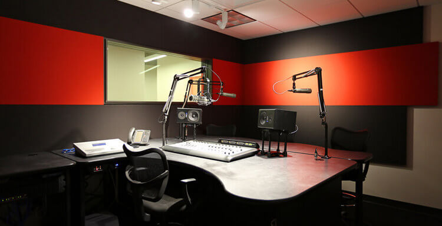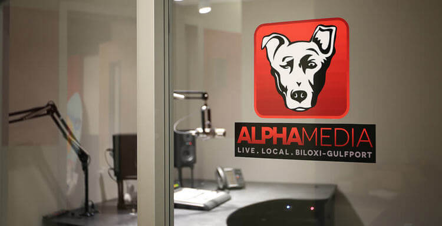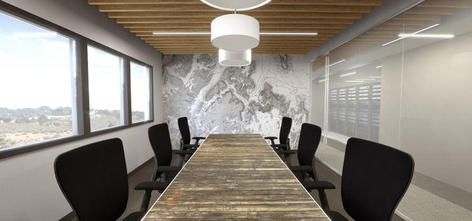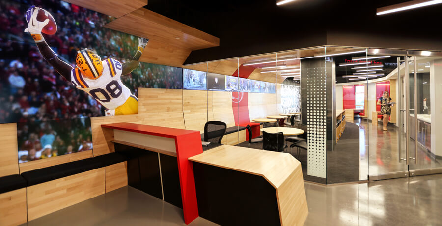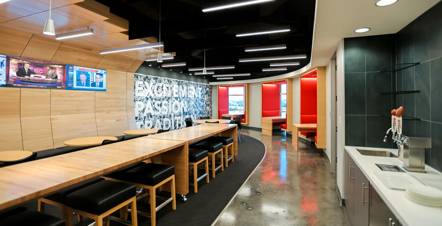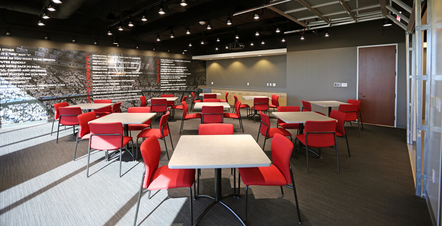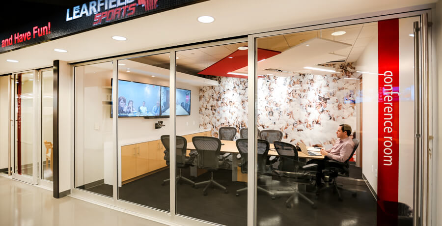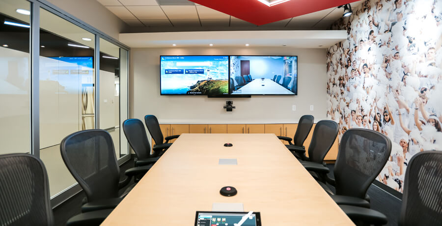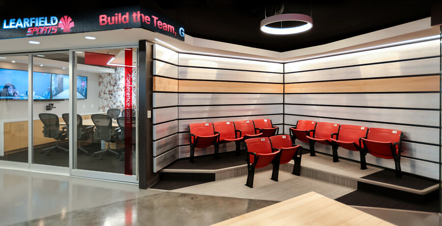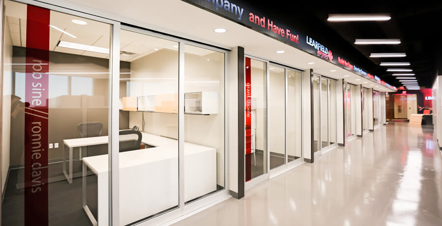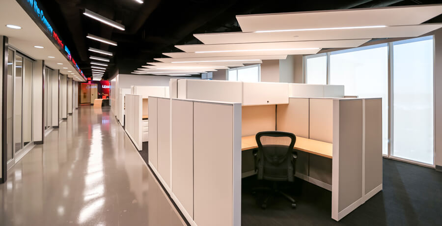KNKX, the largest NPR affiliate in the Seattle/Tacoma metro area, has partnered with V3 for their move into the historic Payless Building in downtown Tacoma’s Theater District. V3 was brought in as a design consultant for the renovation of the 7600 sf ground floor, which consists of 4 studios, a community focused multi-purpose performance space, as well as open office and support spaces. The new, modern technical spaces frame and accentuate the existing Corinthian columns and elegant beams that characterize the interior, while also displaying broadcast components to the public.
Beasley Media Group | Boston MA
When Beasley Media Group acquired Boston sports radio station 98.5 FM “The Sports Hub,” they needed a fast-track solution for a new studio that would support both on-air and video capabilities – all while ensuring that Boston’s number 1 sports radio station stays on the air 24/7. To accomplish this feat, Beasley turned to V Three Studios to spearhead the transformation of “The Sports Hub” into a state-of-the-art multi-disciplinary studio that would support various formats of content creation, from radio to television to podcasts.
V3’s knowledge in sound isolation, combined with their experience in renovating existing radio studios to support both radio and TV broadcasting, made them a natural choice for this project. The design for the new facility includes a 1,100-square-foot core broadcasting studio, flanked by two radio control rooms which support both the radio and video functionalities. A custom-built studio desk was installed with several bordering video monitors for branding and content, to be utilized for both video and radio operations. New, acoustic windows sourced from a local vendor were installed between an open seating area and the new studio for visitor viewing, as well as between each control room and the studio for operations. Mechanical black out shades from Mecho were installed to block the natural light from the exterior of the building into the studio for control during operations. The shades are seamlessly integrated into the interior design of the studio so they disappear with the rest of the studio back drop.
Beasley Broadcasting Studio | Philadelphia, PA
Beasley Media Group in Philadelphia has partnered with V Three Studios to consolidate and renovate its existing 32,000-square-foot facility, including the addition of a 50-seat performance studio. The consolidation will bring the company’s five stations – including talk and production studios – and supporting offices to one floor, allowing for a more cohesive and connected experience for both staff and visitors.
The design incorporates a central public core, including a new formal entry lobby, flanked by a corporate board room and multi-purpose break/lounge room. To provide overflow space for large venues, a new performance studio will be positioned on axis with the multipurpose room. The new office and support spaces maximize the infiltration of natural light, while glazed office fronts and frameless glazed partitions help to improve internal visibility and openness. The project is expected to finalize by early 2020.
Learfield HQ Renovation | Plano, TX
Learfield, a leading collegiate sports multimedia and marketing firm, recently worked with longtime partner V Three Studios to retrofit its Plano, Texas headquarters into a collaborative, idea-driven environment for the company’s innovative staff. The new space needed to accommodate the company’s growth from a traditional broadcasting business to a broader media content creator, as well as meet the demands of today’s media technology. V3’s knowledge of the evolution of technology in media broadcast, as well as their understanding of Learfield’s identity and passion for college sports, made them the natural choice for the project.
The features of the renovated 5th floor suites include collaborative spaces for Learfield’s internal marketing, sales and content development teams. A major goal of the project was to break up any company silos and allow employees to become more connected. V3 was able to create the desired open environment by minimizing private office spaces, using fewer walls and utilizing glass where acoustical separation was needed. Strategically placed glass fronted “phone booths” were introduced for phone calls and one on one meetings. A new open format break area encourages employees to work, collaborate, and create in different settings. Together, each of these features contribute to a more nimble and productive multimedia and marketing company ready for the future.
KTNN 660 AM - The Voice of the Navajo Nation
KTNN 660 AM radio in St. Michaels, Arizona, has proudly served as “The Voice of the Navajo Nation” for over 30 years. Broadcasting from St. Michaels, Arizona, KTNN’s digital capabilities reaches listeners beyond reservation lines, providing Navajo people across the country, and even overseas, with a connection to home. Looking to upgrade its facility and technological capabilities, KTNN experienced a series of unsuccessful starts to designing and building a new broadcast studio before turning to V Three Studios for a solution.
The design of the 9,000-square-foot facility maintains the integrity of the tribe’s traditional culture, yet reflects modern elements that are critical to the station’s purpose of educating, informing and entertaining the Navajo people, many of whom rely on the station as the only source of news and entertainment. The interior features eight studios supporting AM/FM radio and digital broadcast. Glass is incorporated throughout the media center in order to create an open space and direct interface with its listeners. As a community-driven operation, user-friendly technology was installed in order for both older and newer generations of the tribe to be able to use it intuitively. Indigenous wood ceiling elements and textiles were selected by V Three and used in new and interesting ways to maintain visual connectivity to the Navajo culture. These final touches implement V Three’s response towards radio station facility design, establishing KTNN as a force in this dynamic age of media evolution.
Alpha Media | One of Radio Ink's Fantastic Facilities
Radio Ink just released its annual fantastic facilities issue that features the recently completed V Three Studios project for Alpha Media. The 7,800 square foot facility in Biloxi/Gulfport Mississippi features 8 studios for broadcast operations and a collaborative office environment. The broadcast operation’s studios and tech-ops-center are connected by an adaptive electrical infrastructure that will allow Alpha’s engineering team to update the studios as the technology in this industry continues to evolve in the digital age.
“Complete with eight clustered studios for on-air and content production, flexible infrastructure, and a primarily open office layout, this facility is poised to easily adapt to the ever-changing radio and digital Industry. The layout and design approach by V Three Studios LLC has proven to increase efficiency and will be the basis for future renovations across the country.”
The Alpha Media facility is located directly next to the regional airport which presented acoustic challenges with studio sound isolation. The sound tests for departing aircraft were measuring at an NC-40. The acoustic assemblies for the studios were designed to bring the NC Rating to an acceptable level below a NC-25. The Henserling Construction team’s implementation of the design was excellent and the actual metered NC levels upon completion were just above an NC-15.
The project team consisted of architect V Three Studios, general contractor Dan Hensarling, Moses Engineers, OmniRax for studio furniture, and Axia for broadcast equipment.
Native Broadcast Enterprise | St. Michaels, Arizona
Native Broadcast Enterprise is pursuing plans to build an approximate 7,500 sq ft freestanding facility for the Voice of the Navajo Nation in St. Michaels, Arizona. The building will include eight studios supporting AM/FM radio broadcast, and implements V3’s response towards radio station facility design in this dynamic age of media evolution. Prior to V Three’s involvement, the project experienced various unsuccessful starts, but V Three was able to get the project back on track with a completion date slated before the end of the year.
Learfield Sports Office Expansion
Learfield Sports, a collegiate sports multimedia and sponsorship firm, further expanded their facility in Dallas to accommodate a new entertainment suite, training area and additional office space. V Three Studios worked closely with the client in order to create an efficient design that also achieved the complex requirements of the project. The 4,700 sq ft suite was transformed into a multi-functional and technologically advanced space that meets the needs of the growing company.
The features of the completely renovated suite include a unique lobby, a large multipurpose entertainment space with a bar and flexible seating, a full kitchen, an employee training area, a video conference room, and five private offices. The design reflects the athletic aesthetic of the company’s brand, featuring wood walls resembling gym flooring, stadium-style seating, wood and aluminum bleacher seats mounted to the lobby wall, a 60-foot LED ticker running along the corridor, and a 21-panel LED screen wrapping from the lobby wall onto the ceiling and extending into the multipurpose space. A glass wall separates the lobby from the entertainment space, meeting a curved exterior wall with unique booth seating spaces for entertaining. These unique touches make this new addition feel like an extension of the company’s culture and are sure to make a lasting impact on visitors to the space.


