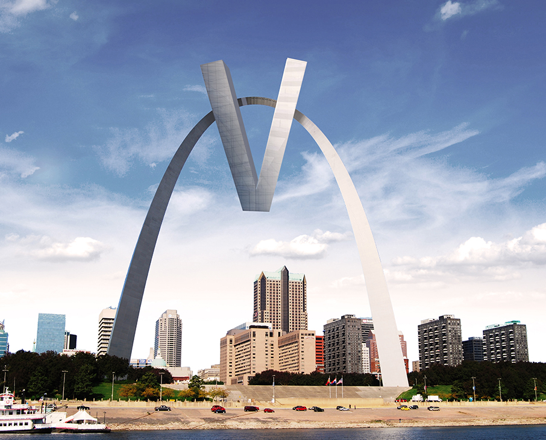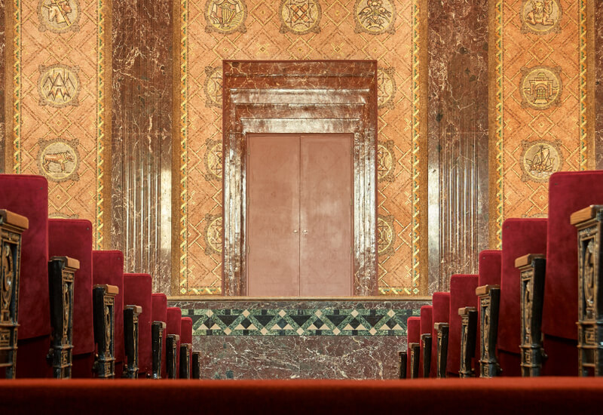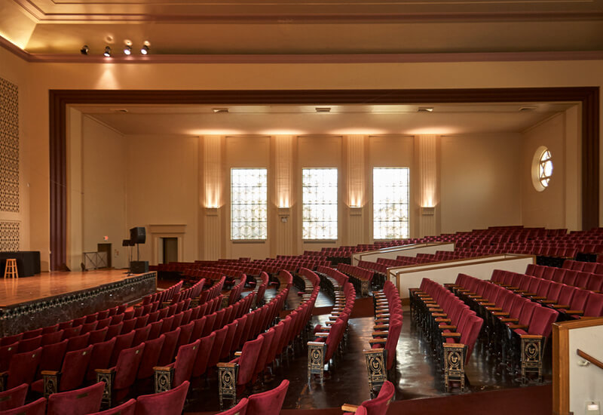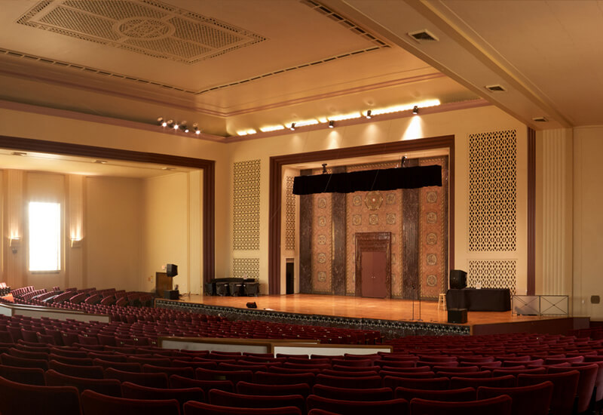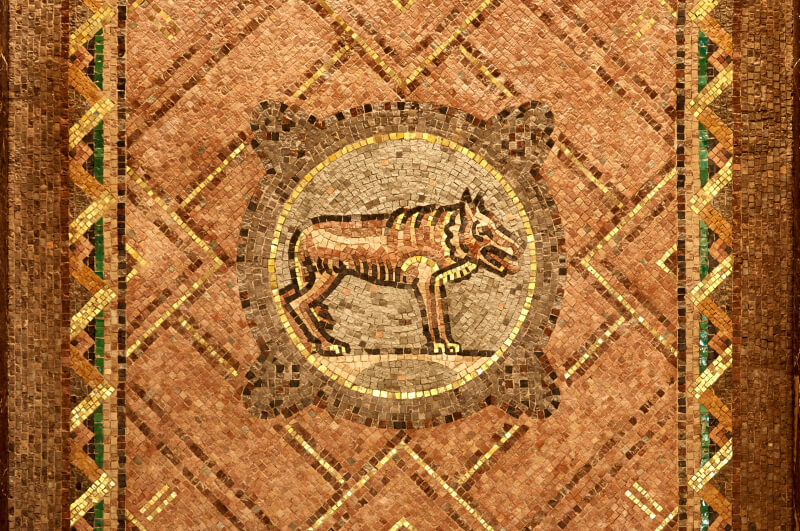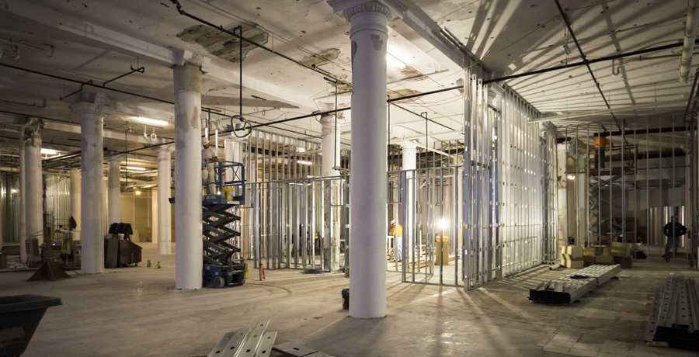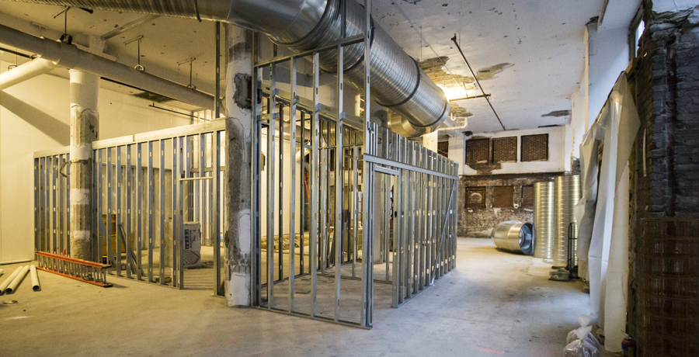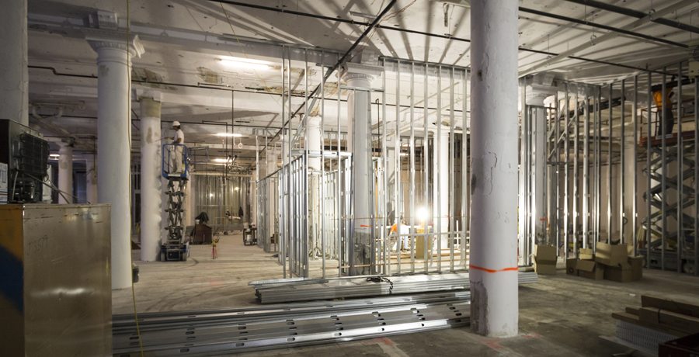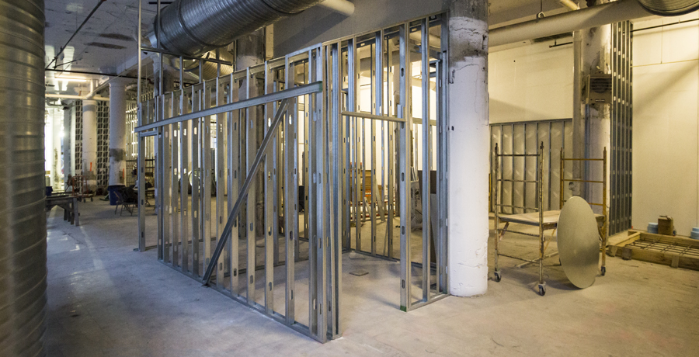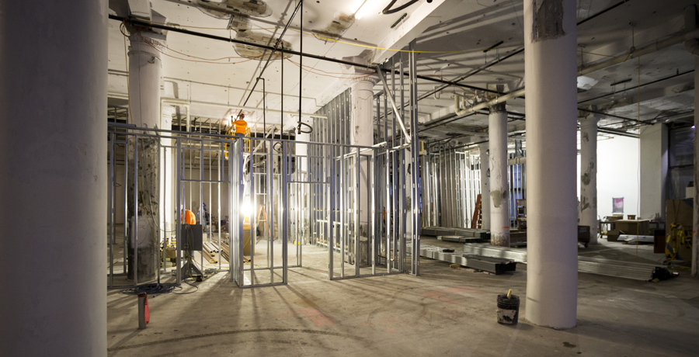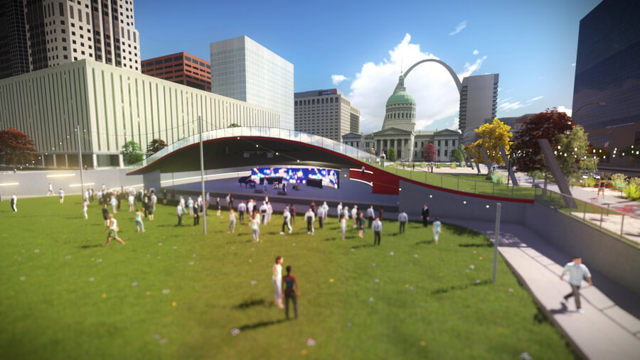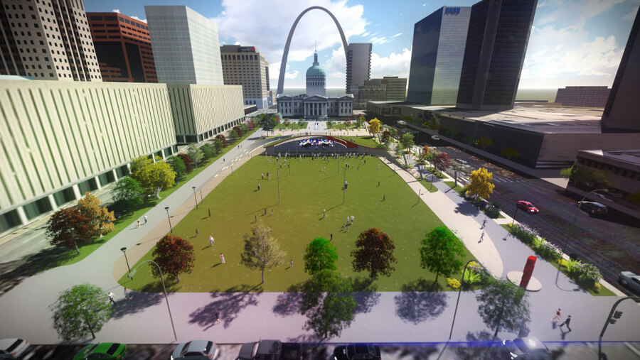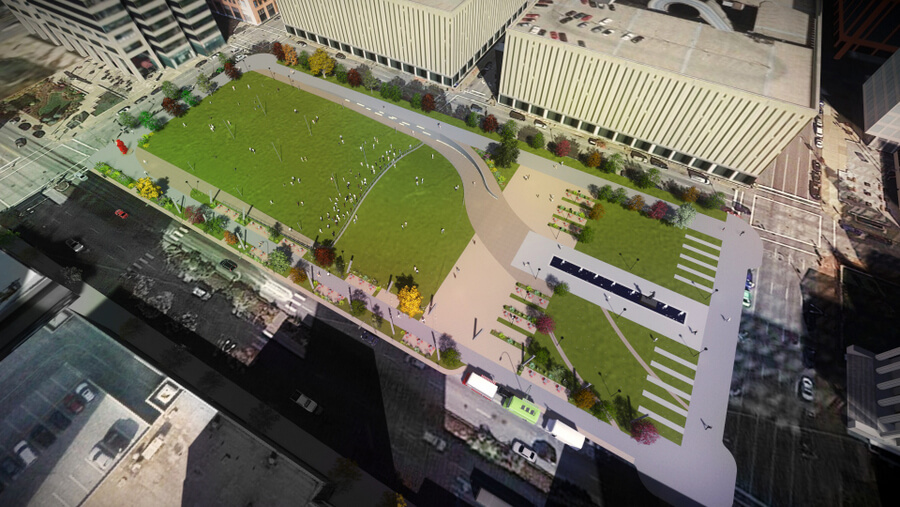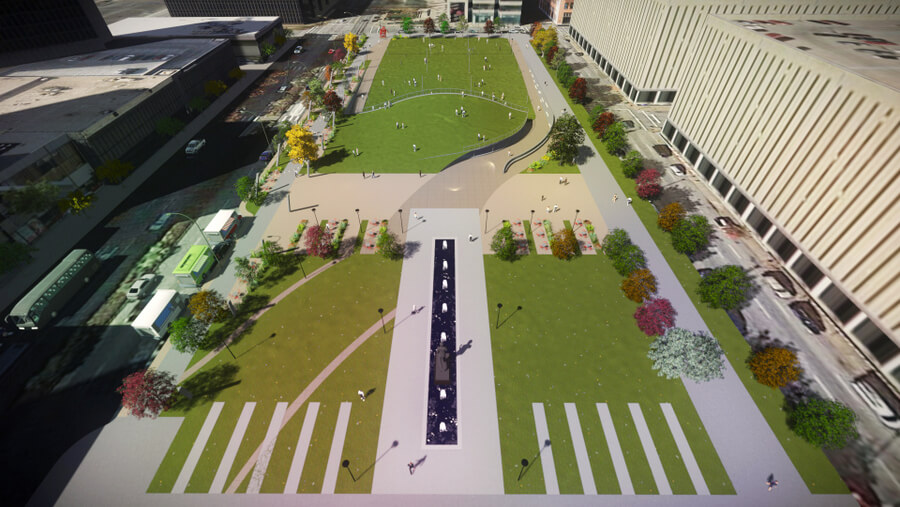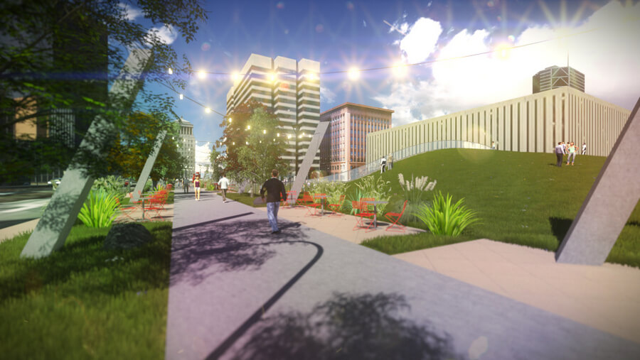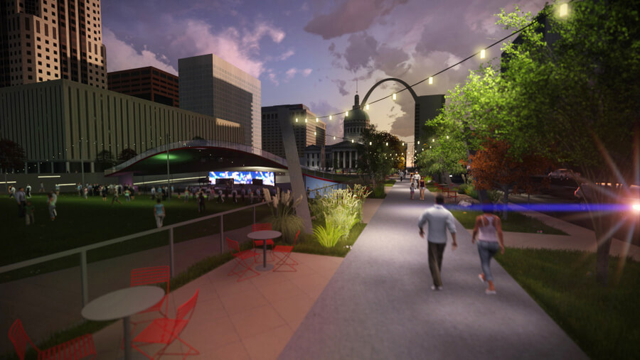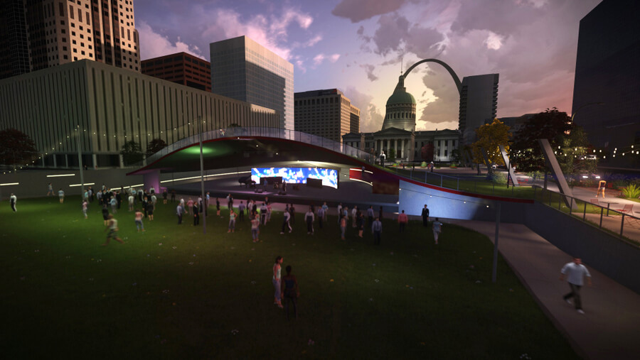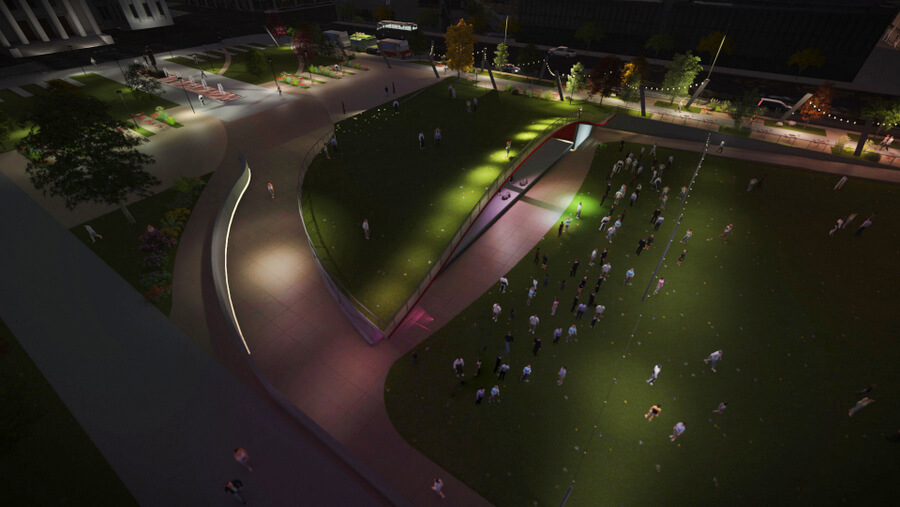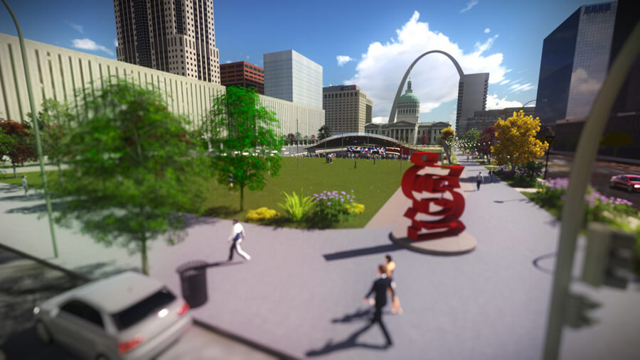V Three Studios has been selected to design a much needed update to the iconic St. Louis Arch. City officials announced the winner of the secret competition in a press conference this morning, but there have been no hints at the winning design until now. Local news agencies have just obtained early renderings that leaked from the highly secured servers of the St. Louis based architecture firm. The images hint at a floating structure that possibly includes two new elevator systems, new lookout/viewing areas, restaurant, performance theatre, shopping center, and at least 15 luxury condos.
When asked about their initial reactions to the design, one long time downtown residents stated "It's about time we update that thing! I have lived down here for 25 years and I always forget the arch is even there. This will bring some attention back to our city."
While some oppose the commercialization of a national monument, Chuck Huss of the STL Downtown Development Group says "This city needs more condos, so I welcome the change. The more condos the better."
V Three Studios LLC did not comment or respond to repeated emails or phone calls.


