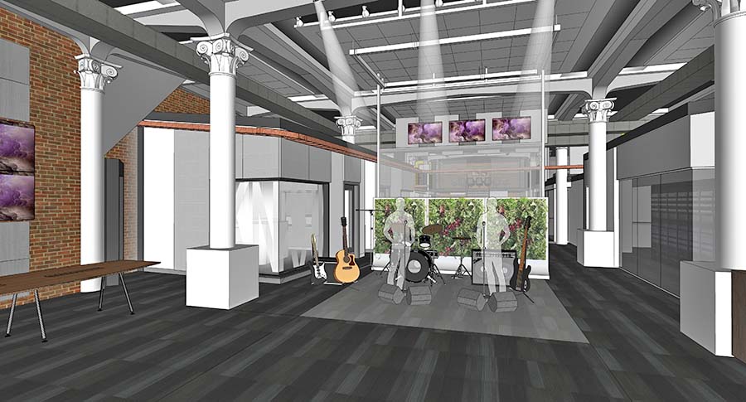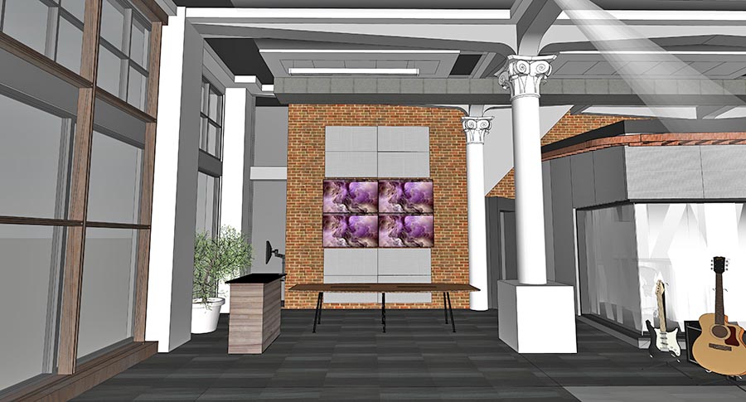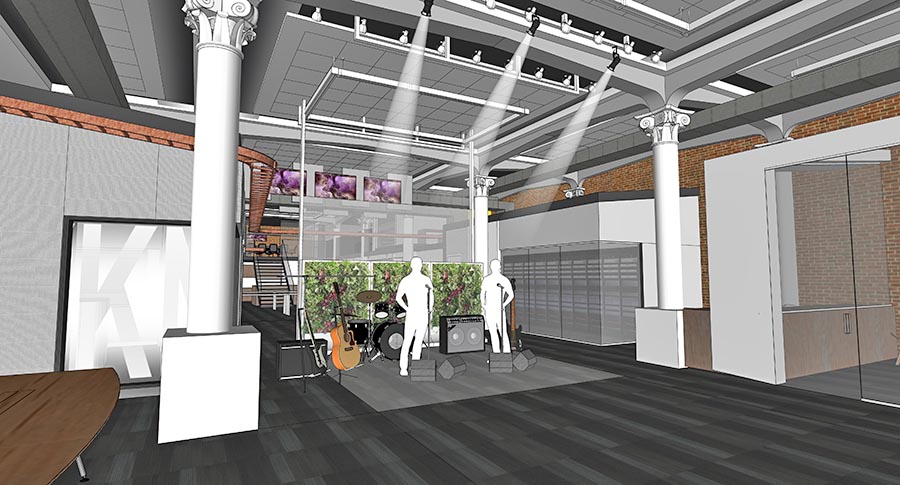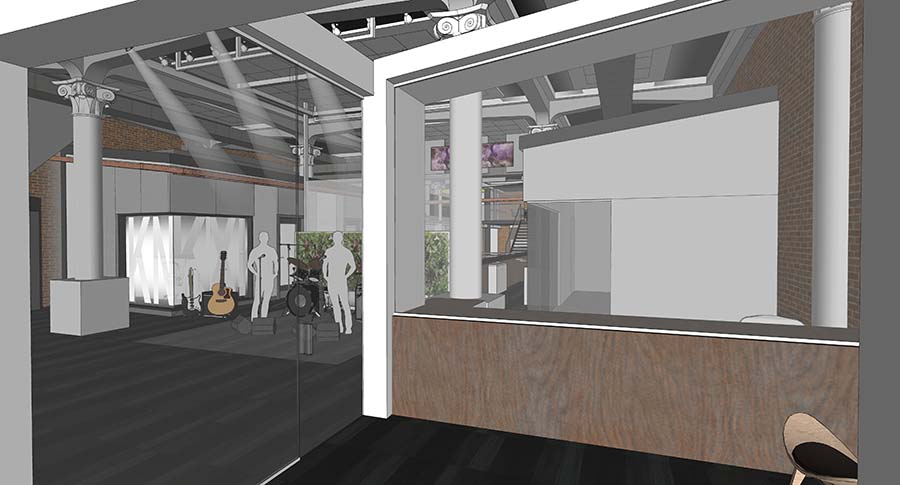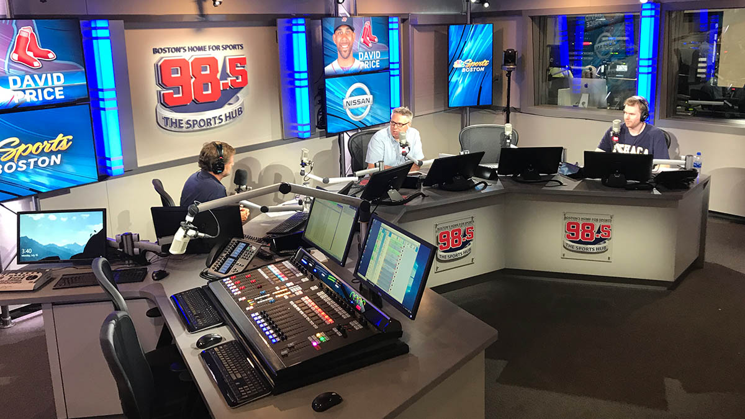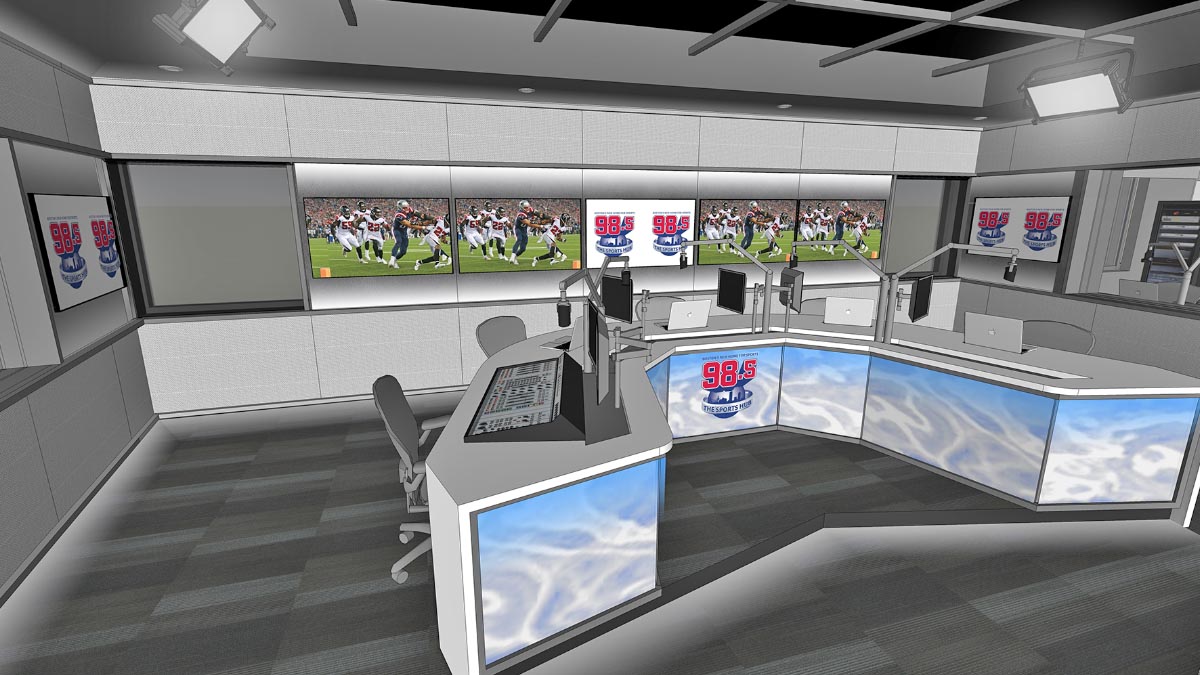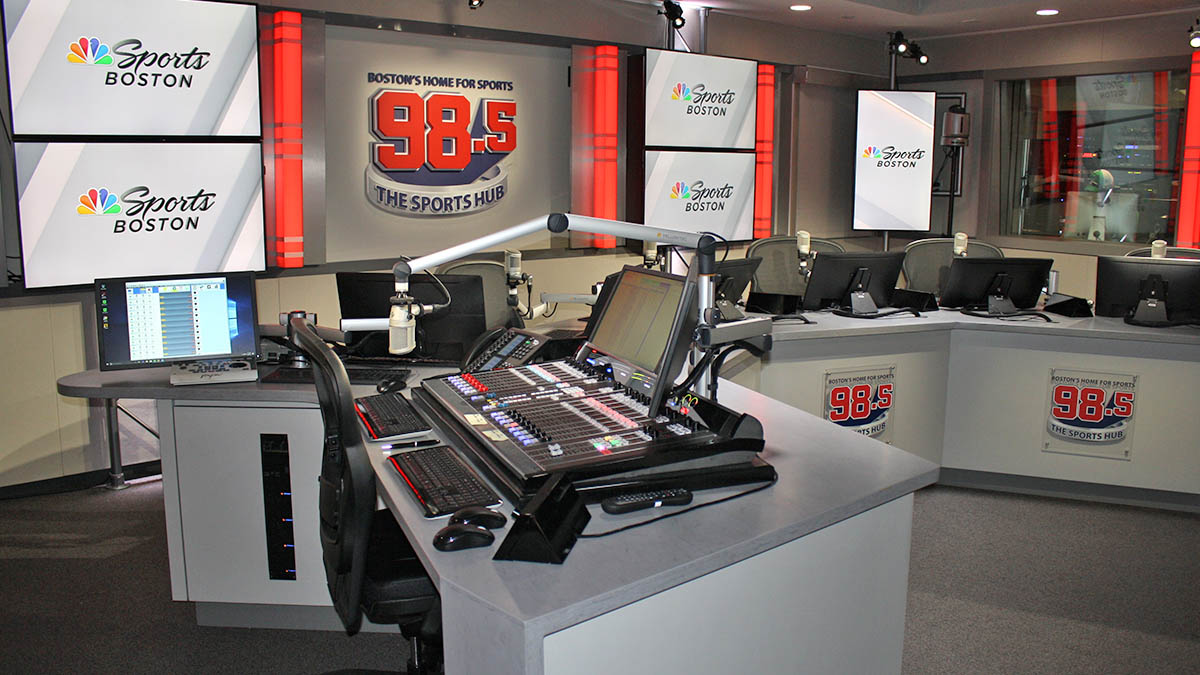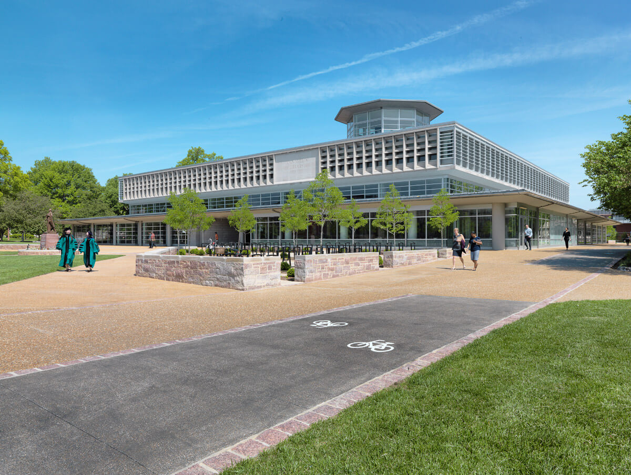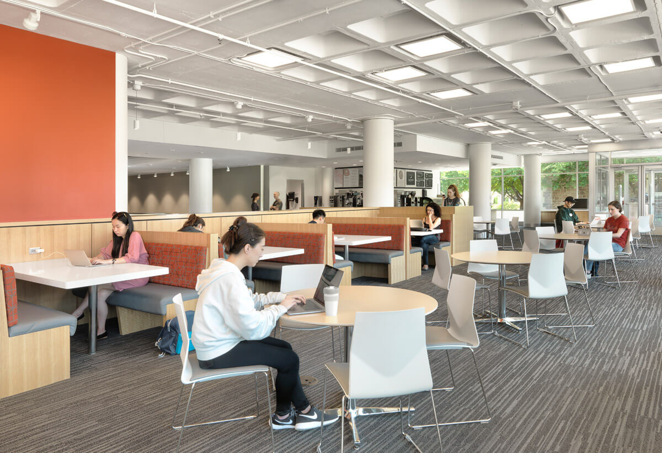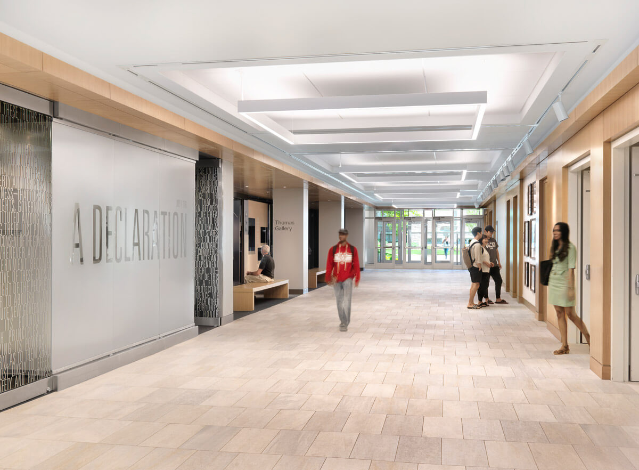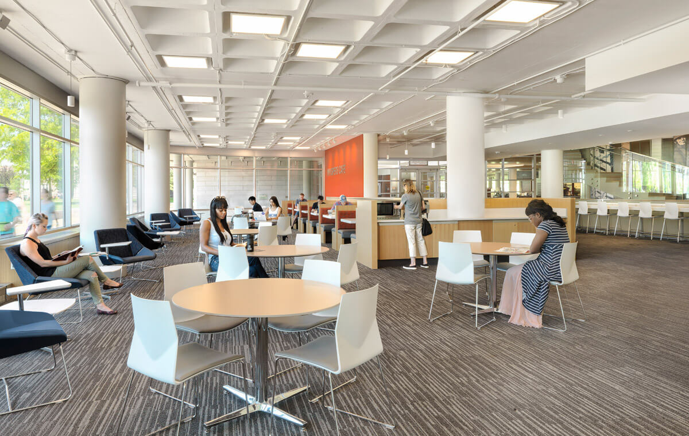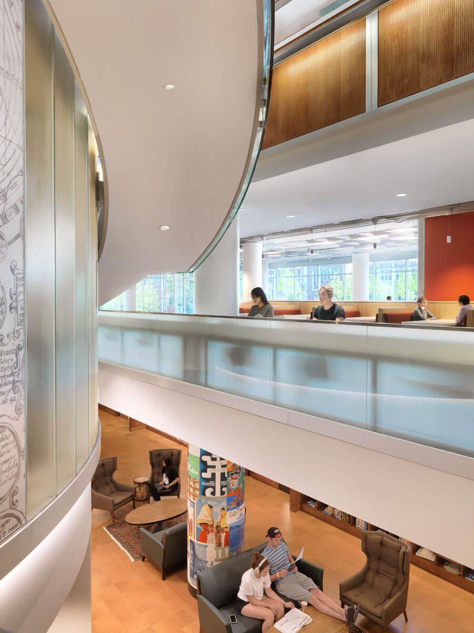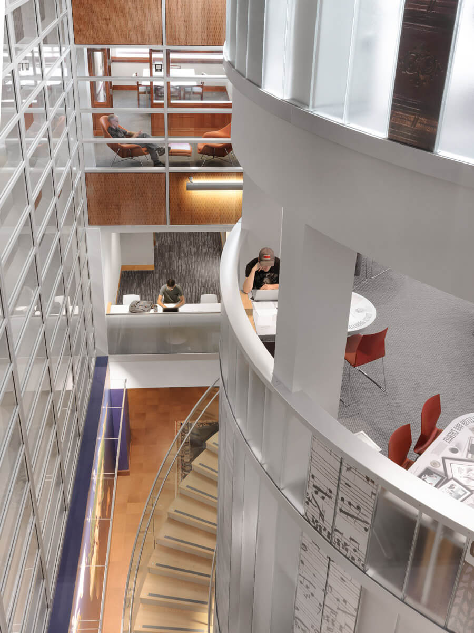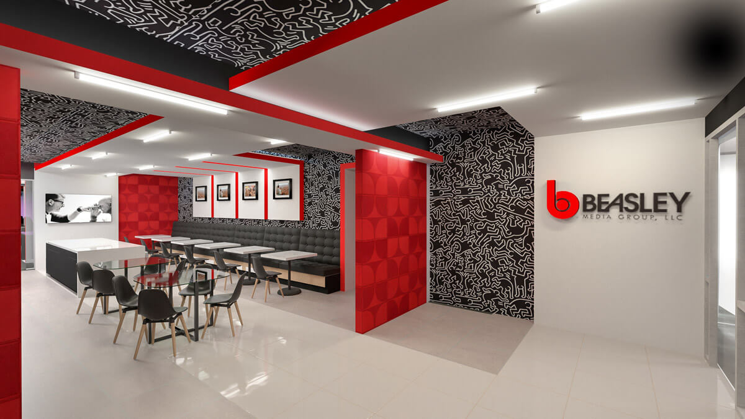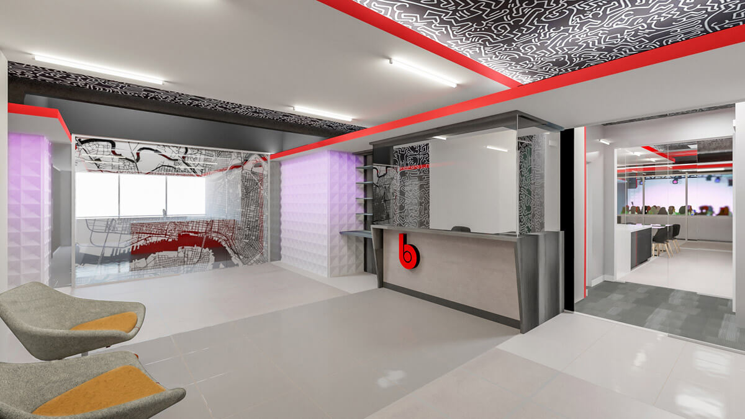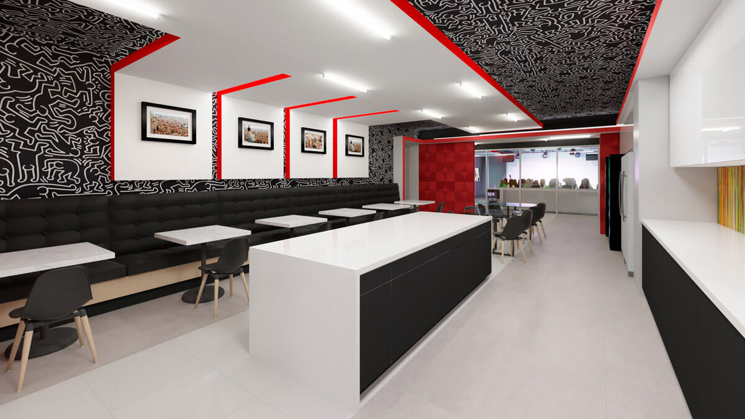V Three Studios is thrilled to announce that our design efforts on the renovation of Webster University’s Sverdrup Complex have been recognized with an Interior Design Excellence Award by the International Interior Design Association (IIDA) Gateway Chapter. The project was a finalist in the Higher Education category and was announced as the recipient of the award during a ceremony in St. Louis on October 24th.
The Sverdrup Complex, which serves as the home of Webster University’s School of Communications, was originally completed in 1987 and had become obsolete for use in modern methods of teaching. Over the course of the renovation, V Three Studios was tasked with replacing the building’s antiquated facilities with a series of interconnected environments that would facilitate a modernized, technology-forward learning experience.
The newly renovated facility now features a sleek, modern interior with useful technology integrated throughout its hands-on teaching spaces, which include a collaborative media lab, video production studio, active learning lab, game design lab, flexible office suite, and more. The finishes in the space consist of natural woods, transparent glass panels, exposed metal materials, and colorful furniture accents that purposefully enhance the learning experience. V Three Studios and Webster University are both immensely pleased with the outcome of this project and its role in positioning the university as a leader in multimedia education.









